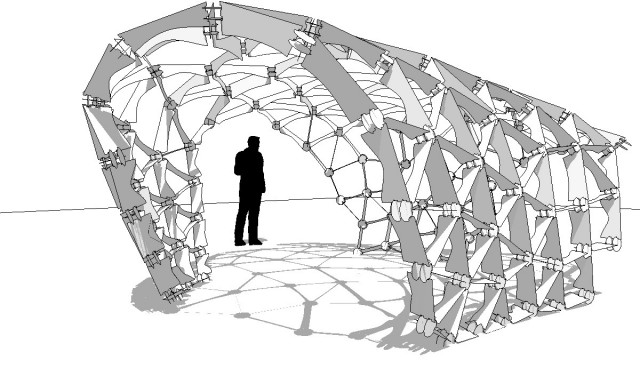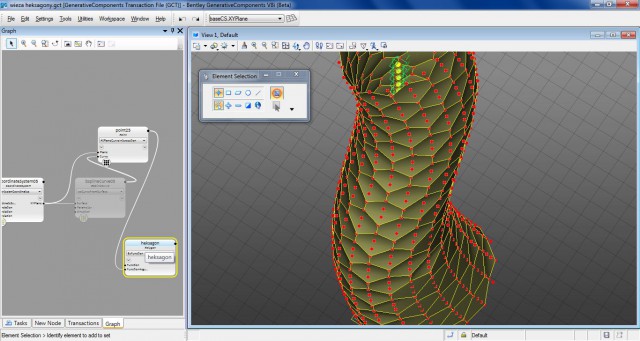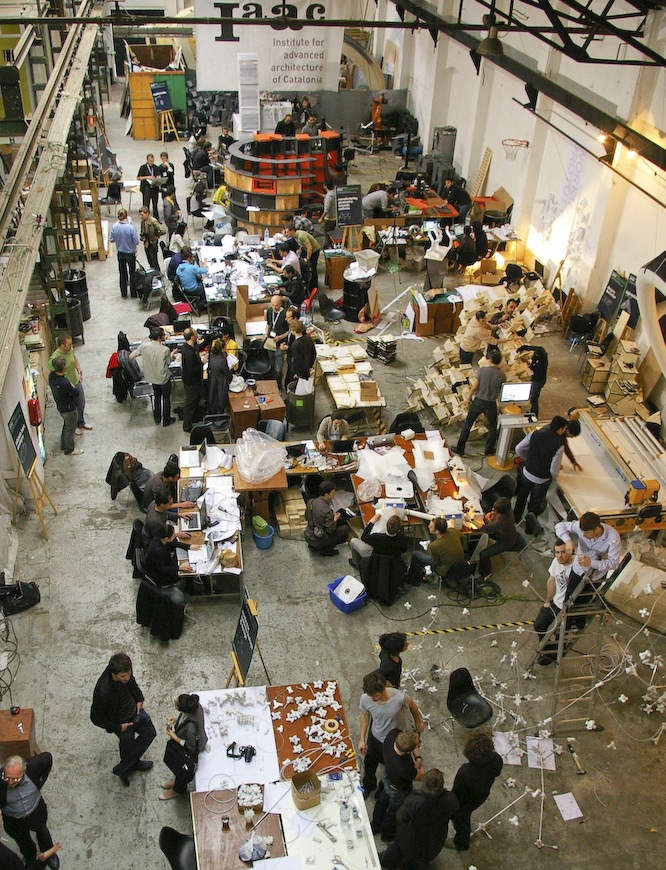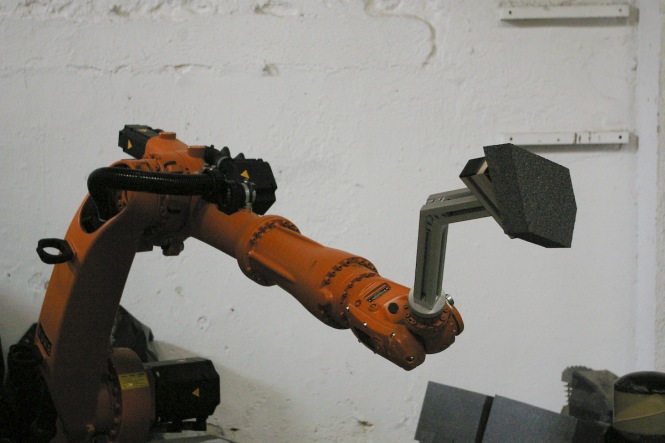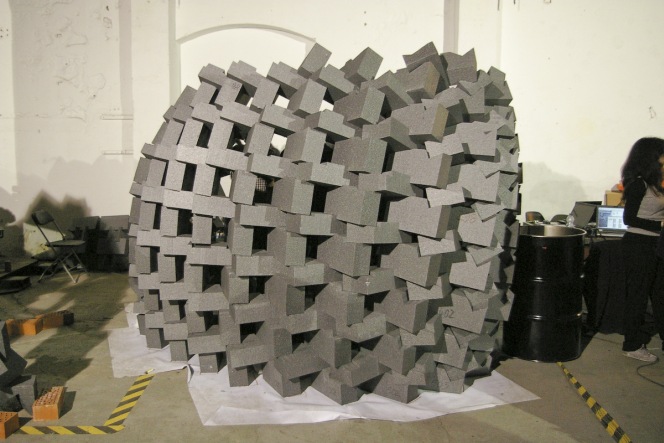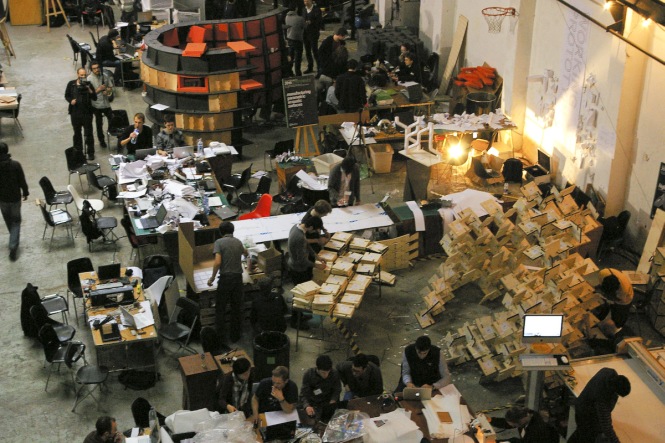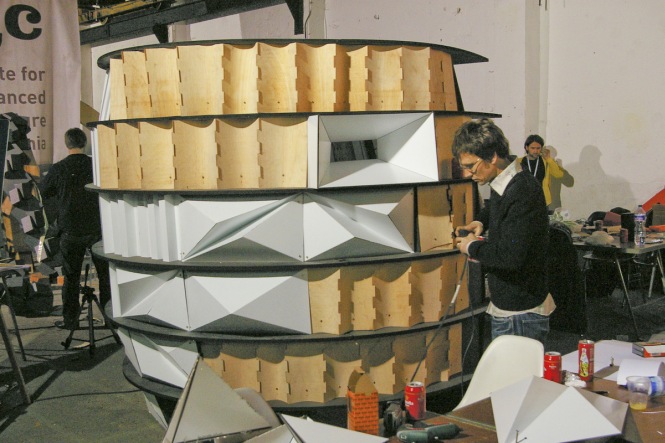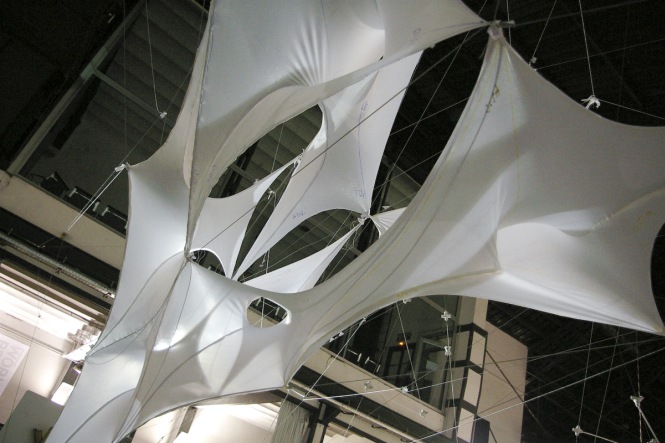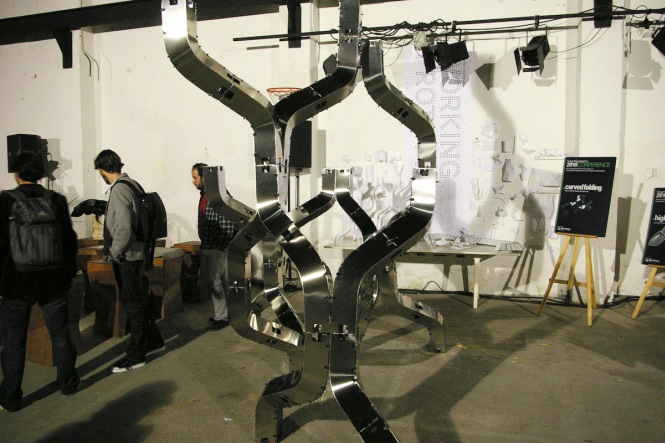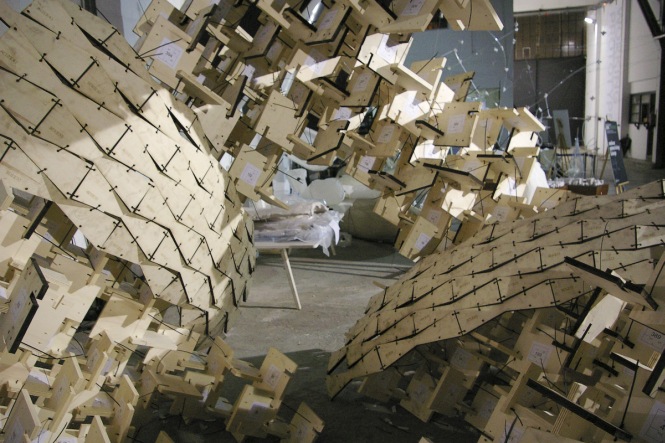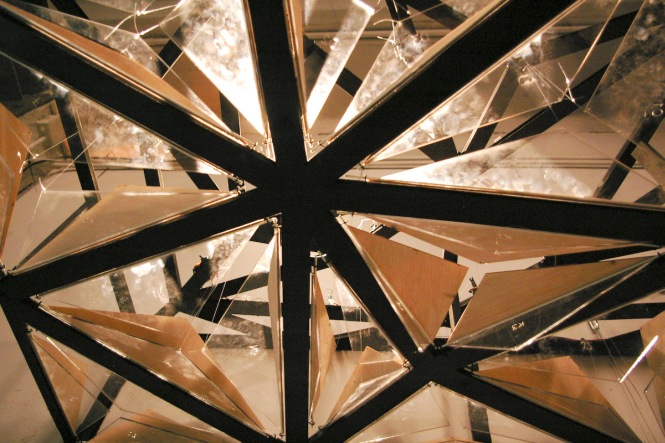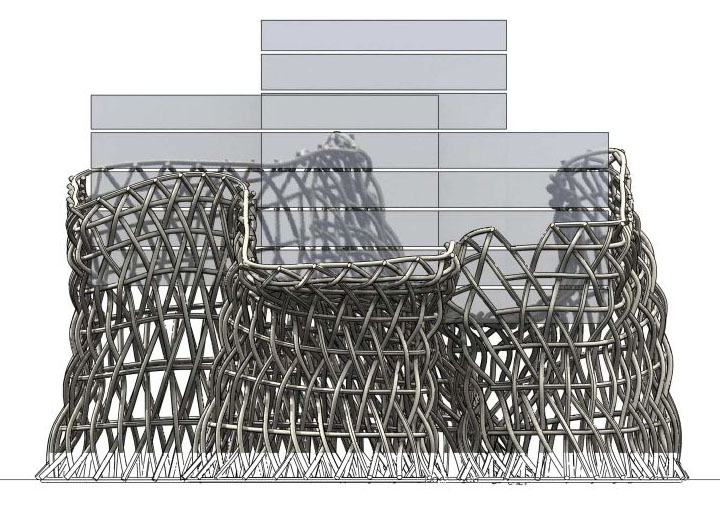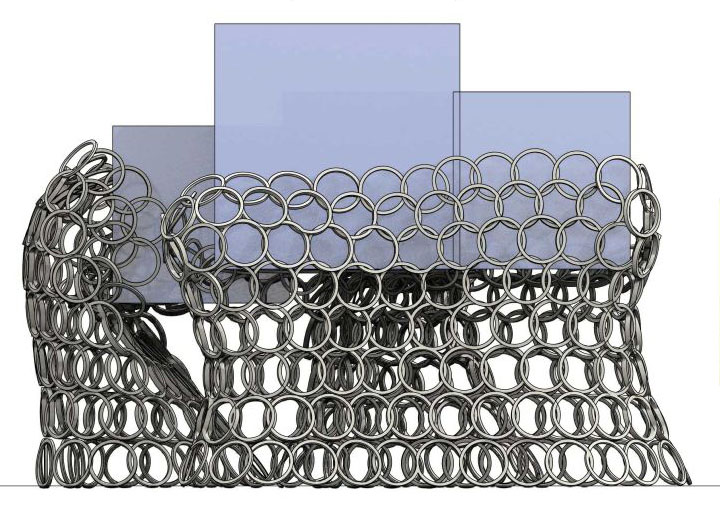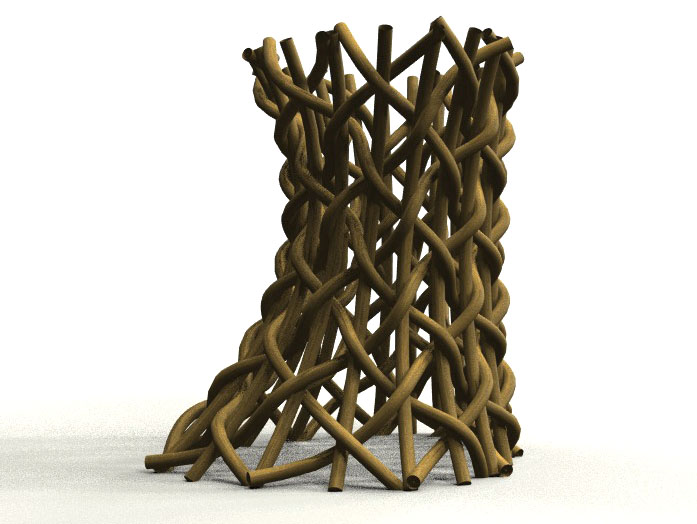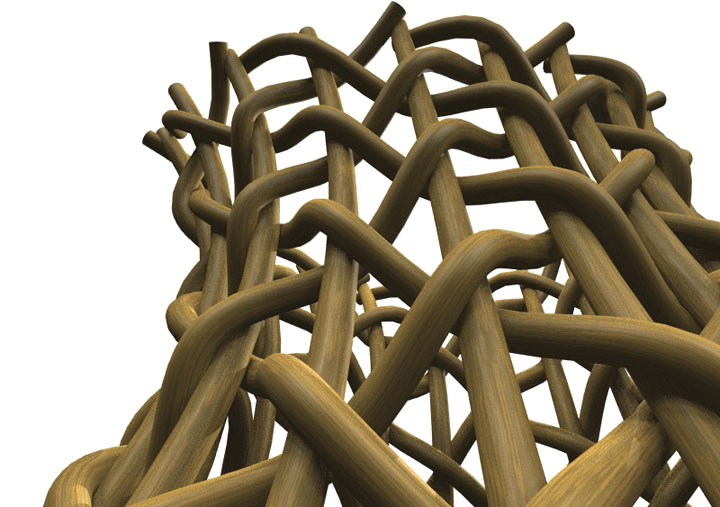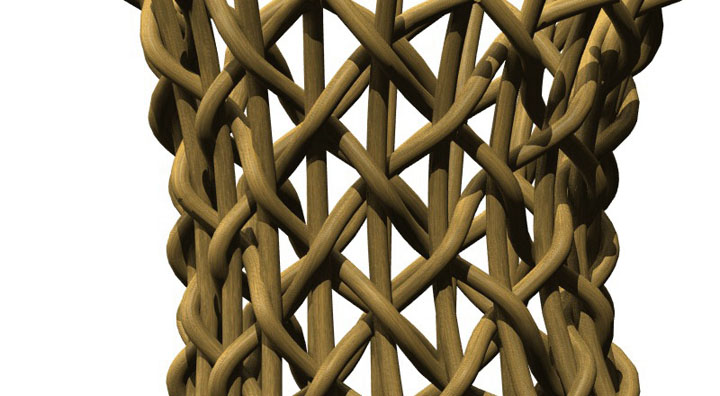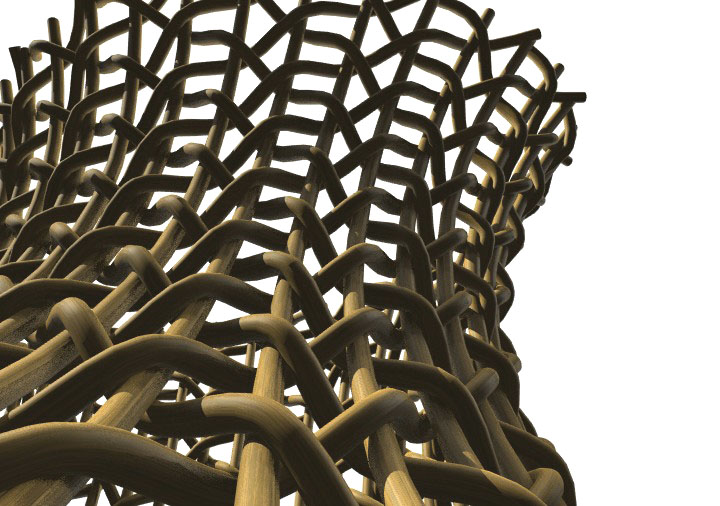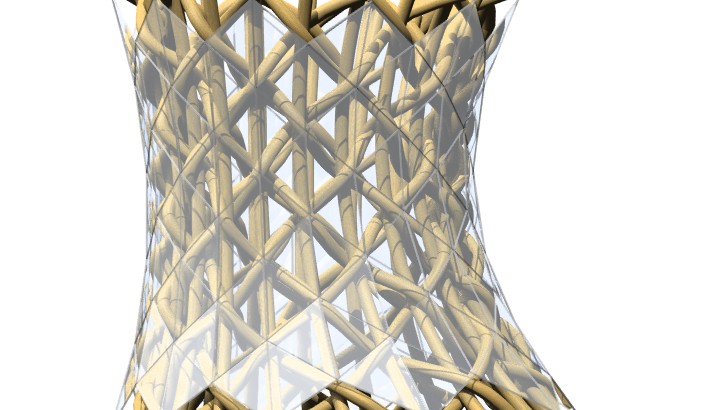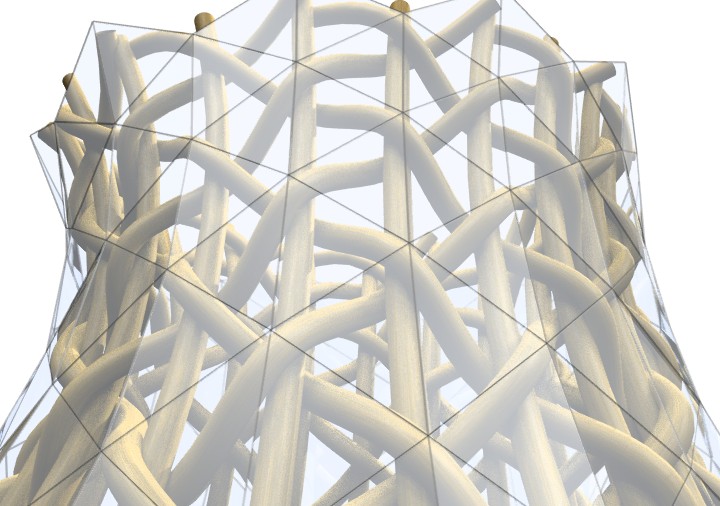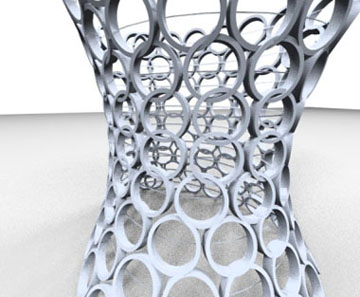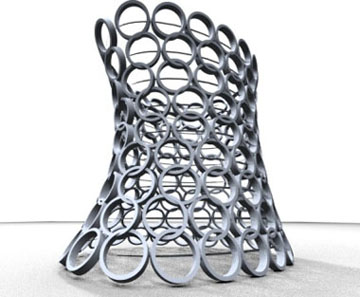Jawor Design Studio is developing a construction system for parametric plywood pavillion, which is going to be fabricated in July, during parametric design workshops held in Wrocław. Initial 3d sketches below :
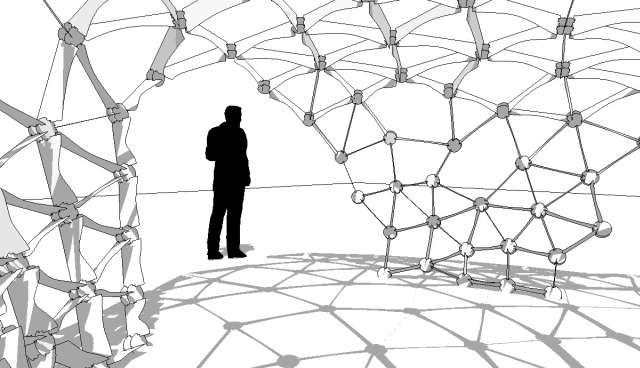
Structure was designed with use of dynamic relaxation and node aggregation techniques, which was programmed in Processing. Precise parametric geometry was then built in Generative Components, then it was prepared for digital fabrication on CNC machine.
Special node system was developed to accomodate twisting geometry of non-planar connections :
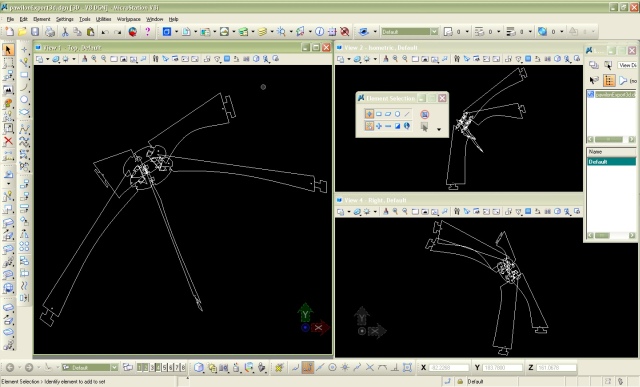
All steps required to generate such structures will be explained in detail during workshops held in Faculty of Architecture (TU Wrocław) between 20 and 24th June :
 Jawor Design Studio is developing a construction system for parametric plywood pavillion, which is going to be fabricated in July, during parametric design workshops held in Wrocław. Initial 3d sketches below :
Jawor Design Studio is developing a construction system for parametric plywood pavillion, which is going to be fabricated in July, during parametric design workshops held in Wrocław. Initial 3d sketches below :

Structure was designed with use of dynamic relaxation and node aggregation techniques, which was programmed in Processing. Precise parametric geometry was then built in Generative Components, then it was prepared for digital fabrication on CNC machine.
Special node system was developed to accomodate twisting geometry of non-planar connections :

All steps required to generate such structures will be explained in detail during workshops held in Faculty of Architecture (TU Wrocław) between 20 and 25th June :
